You can find full details of our structural and civil engineering services on our Engineering Services page.
Please get in touch. We are always happy to discuss new projects and can provide a free, no-obligation quote.
Swallow Heights, Cheriton
Swallow Heights is a residential development of four energy-efficient 4-bedroom houses with associated garages and parking. The development is located on the site of a former railway sidings construction site. An existing large industrial building was demolished to make way for development of the land and buildings.
Energy Efficient, Eco-Friendly Construction
The development is accessed via a private driveway and the houses are designed to be energy efficient. Renewable energy features include a PV solar roof panel system with battery storage, plus I-Boost system for heating water. The property is served by an air source heat pump with underfloor heating on the ground floor. A car charging point is installed adjacent to each garage entrance.
Swift and Efficient Construction Methods
The buildings have been constructed using timber panels built on site. Ryall Structural Engineers designed the timber panels and provided drawings for all panels to allow quick assembly on site. This project is one of three projects we have engineered for East Devon Estates in recent years.
Engineering Challenges
Due to site access, the timber framed panels were fabricated on-site rather than off-site.
Explore more Engineering Projects
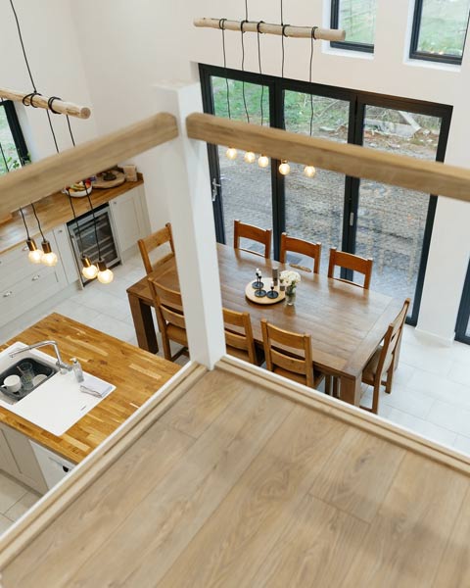
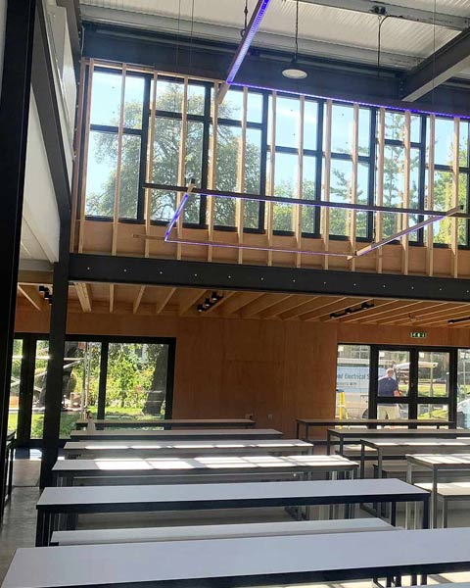
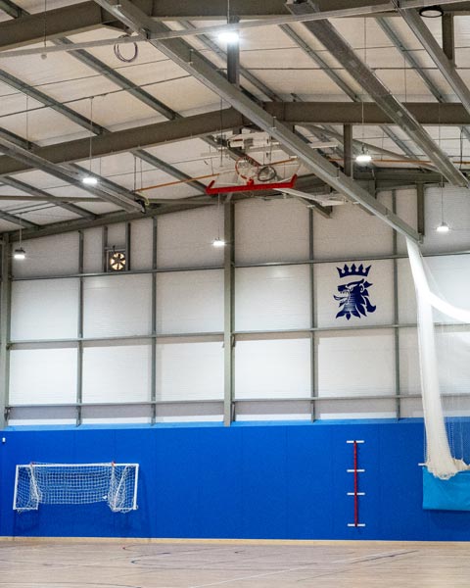
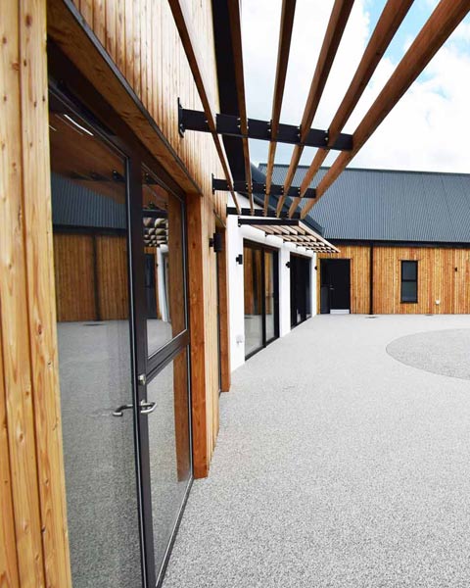
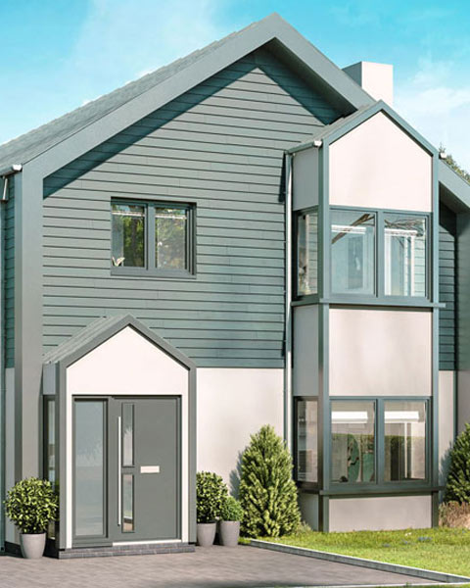
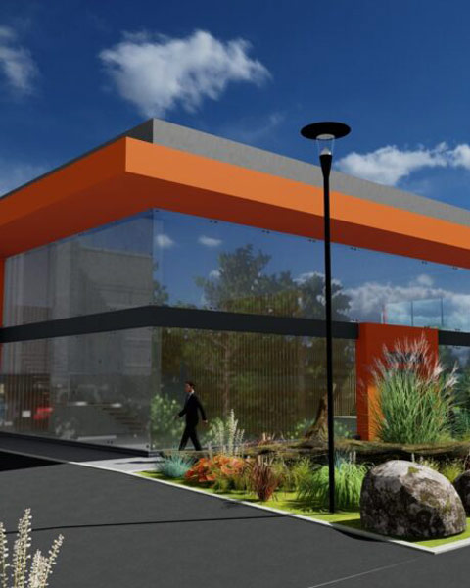
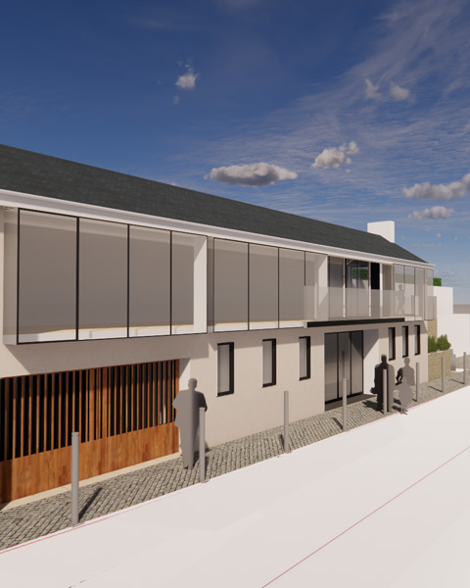
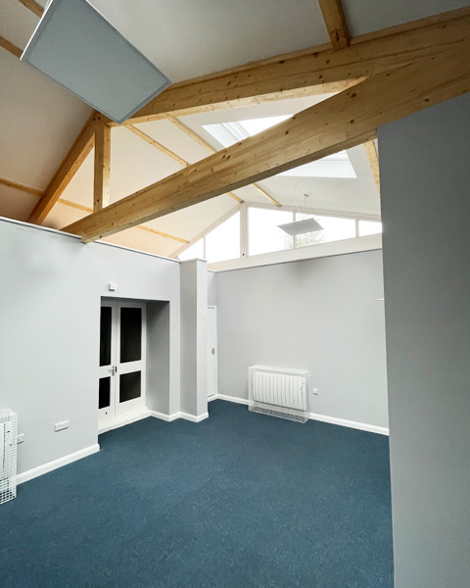
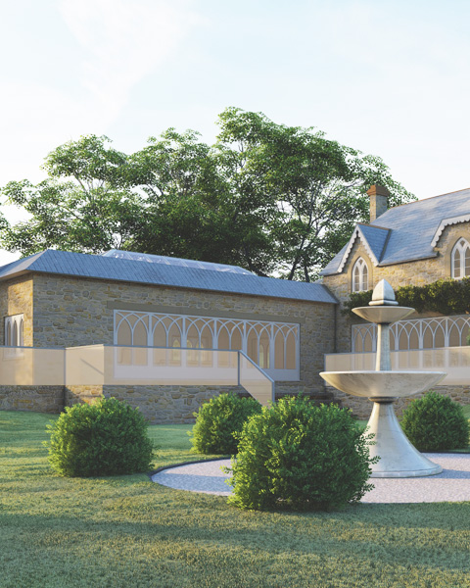
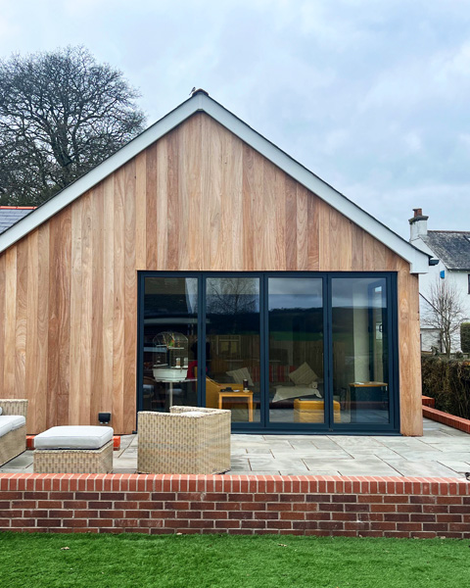
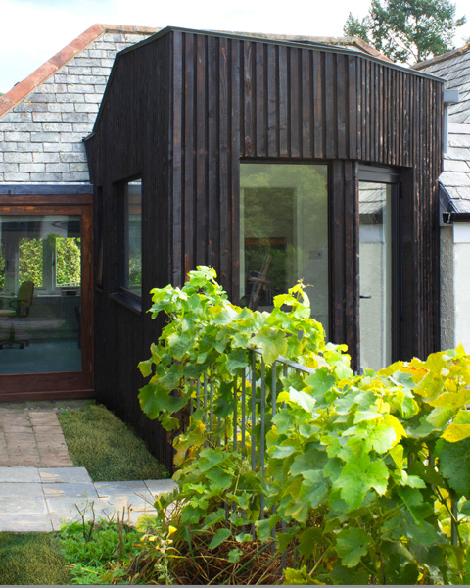
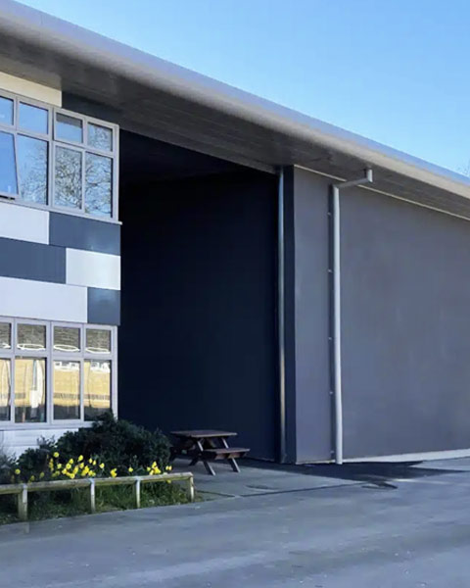
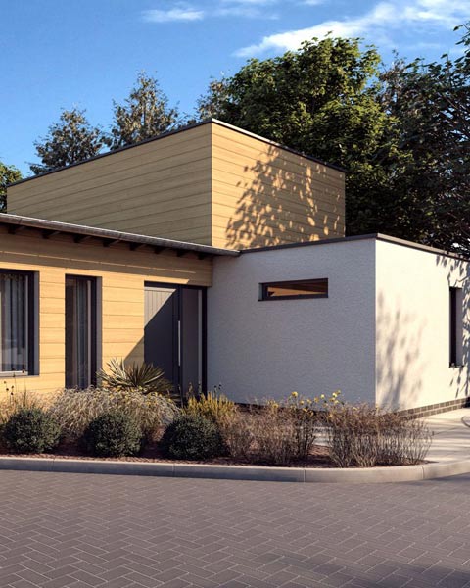

Need Structural and Civil Engineering for a residential project?
You can find full details of our structural and civil engineering services on our Engineering Services page.
Please get in touch. We are always happy to discuss new projects and can provide a free, no-obligation quote.