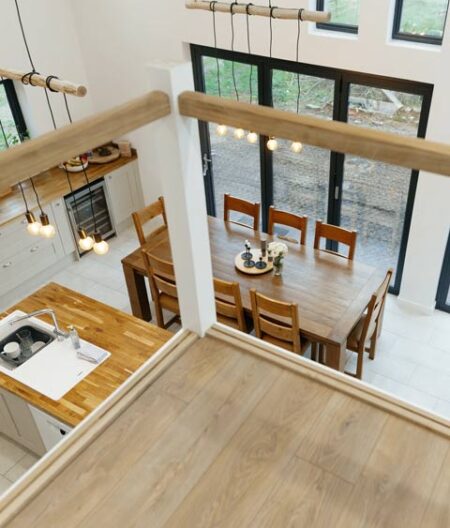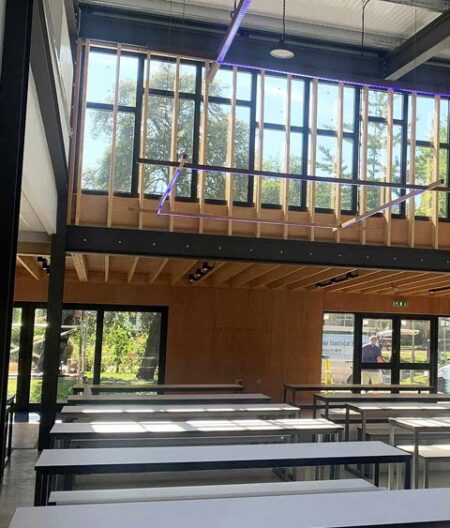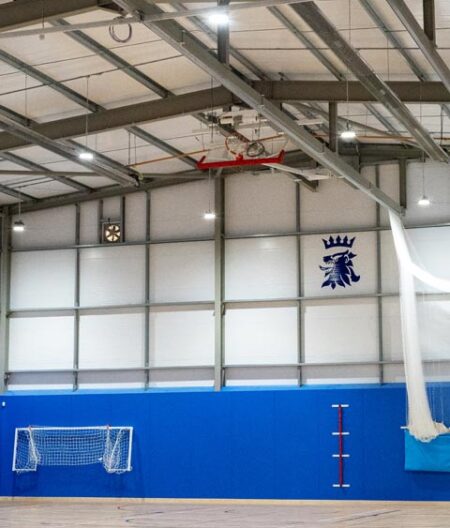
School Sports Hall, Kent
Sports Hall Structural Engineering project for Queen Elizabeth's Grammar School in Kent.
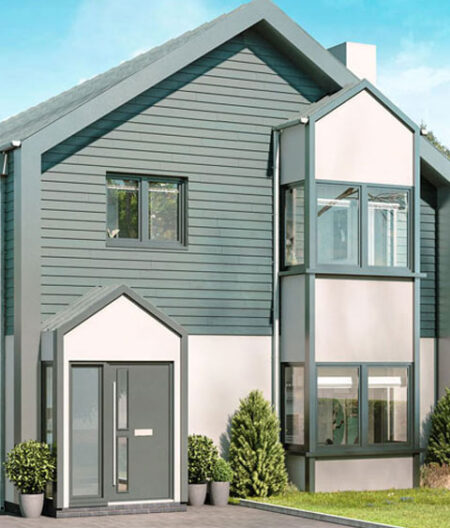
Swallow Heights, Cheriton
Swallow Heights is a residential development of four energy-efficient 4-bedroom houses with associated garages and parking.
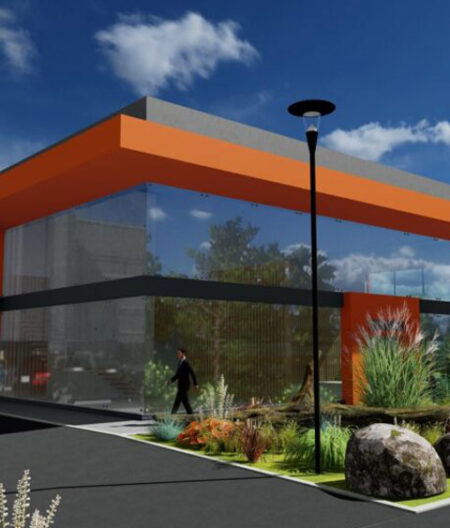
BOWA MEDICAL UK, Kingskerswell
RYALL Structural Engineers are engineering a new manufacturing plant with research and office facilities for BOWA MEDICAL UK headquarters near Newton Abbott, Devon.
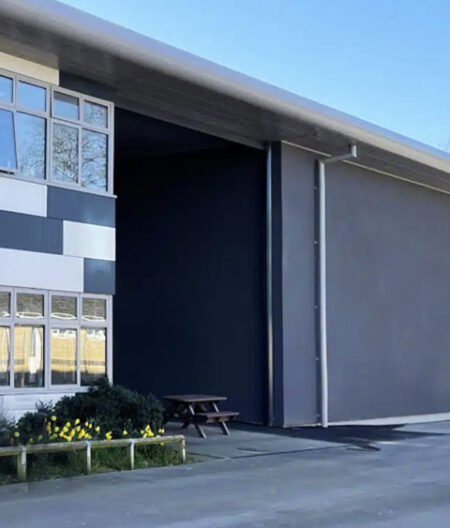
School Theatre Auditorium, Kent
An education project engineered for Queen Elizabeth's Grammar School in Kent.
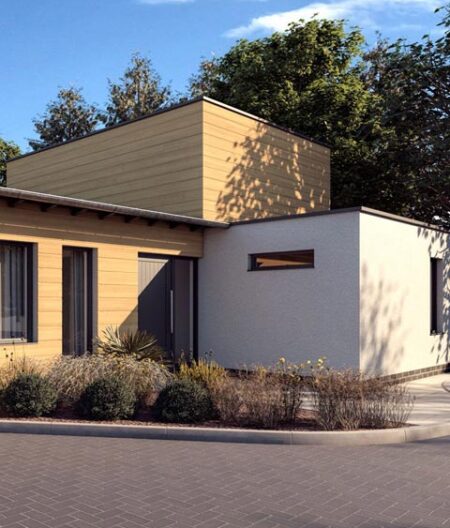
Springfield Lodge, Cullompton
A high-specification 4-bedroom new build property engineered by RYALL Structural Engineers.
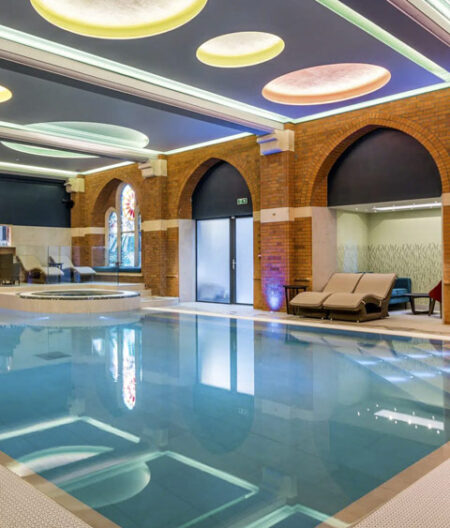
Natural Fit Hove, East Sussex
Sports and Fitness project engineered by Lee Ryall, director of RYALL Structural Engineers

