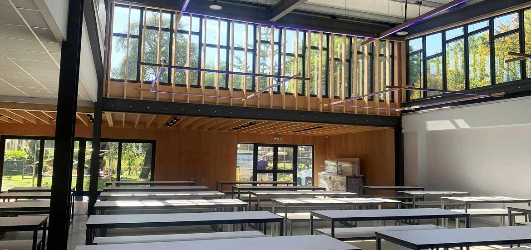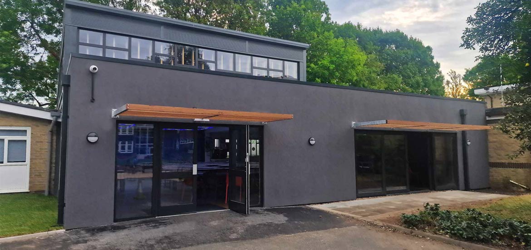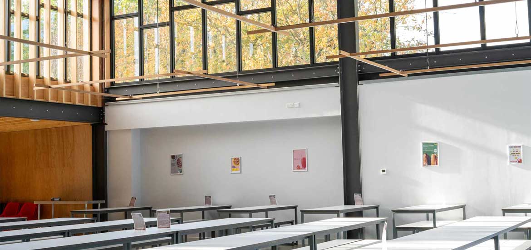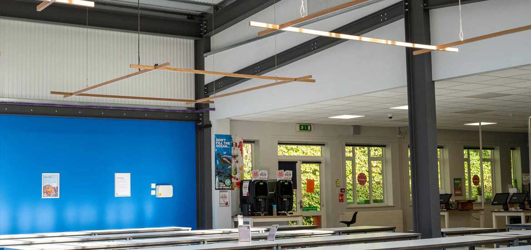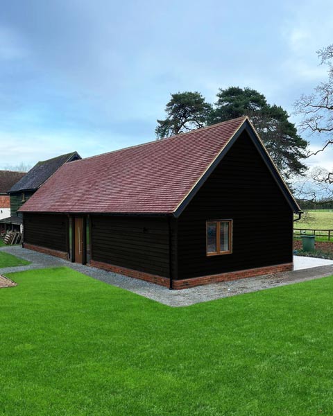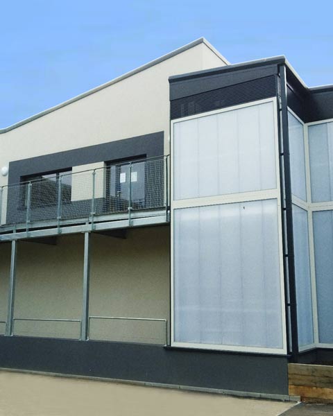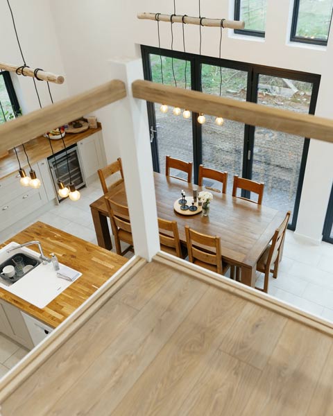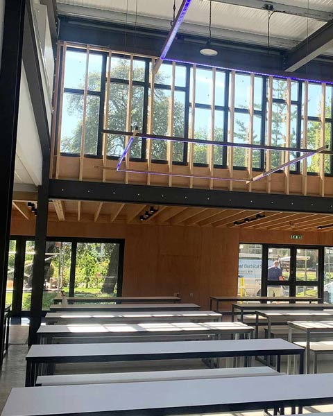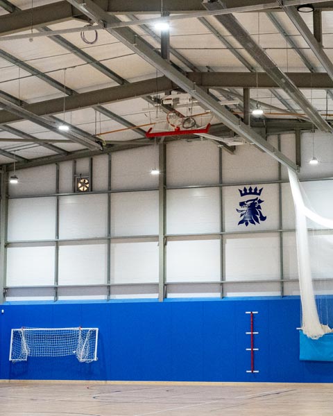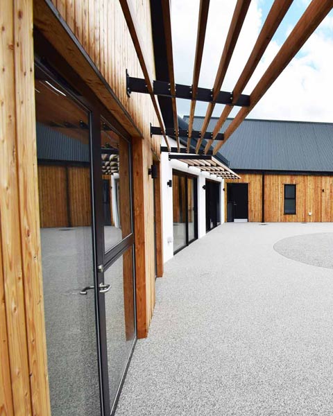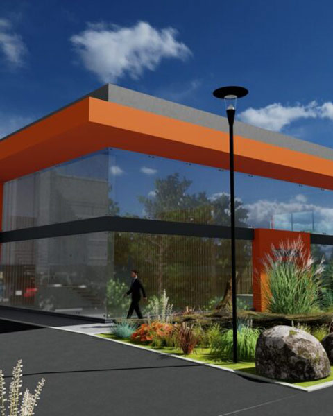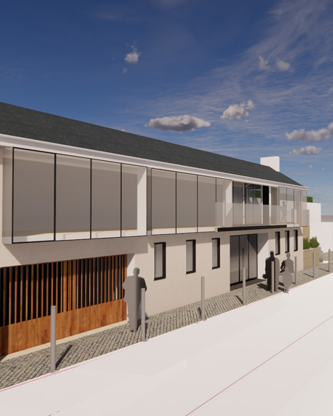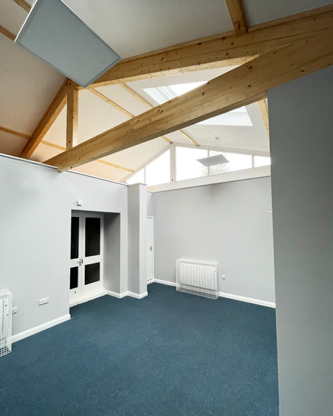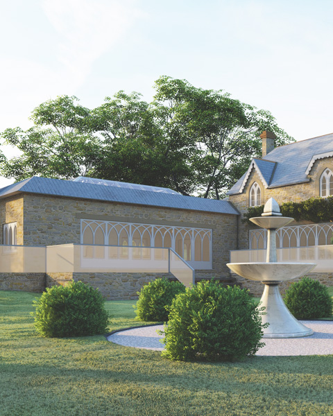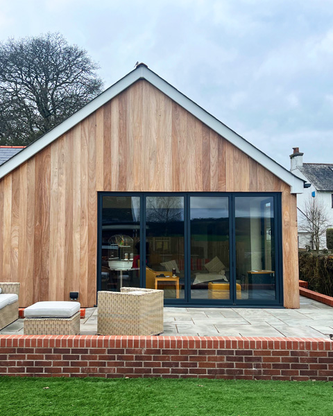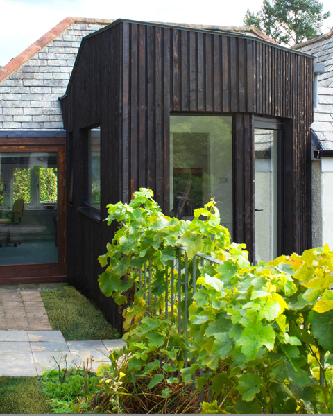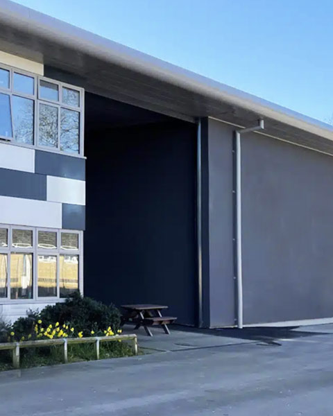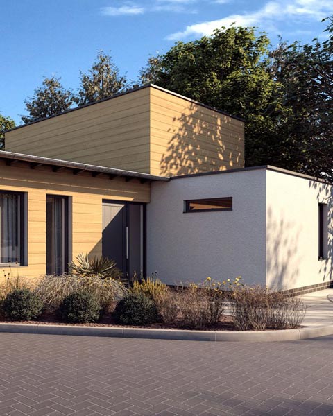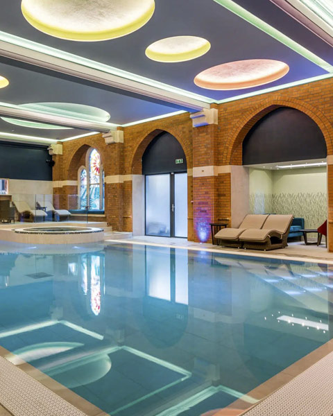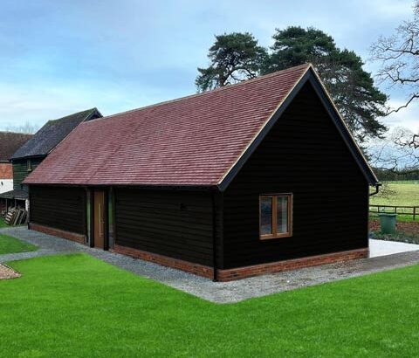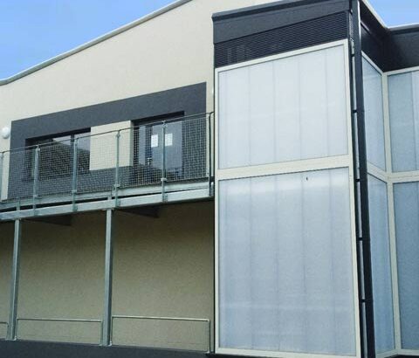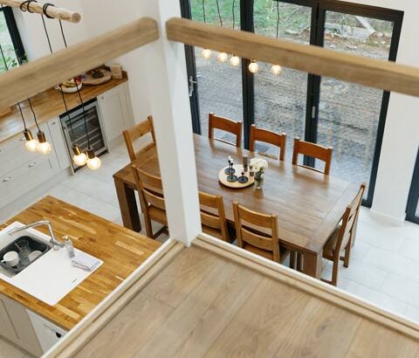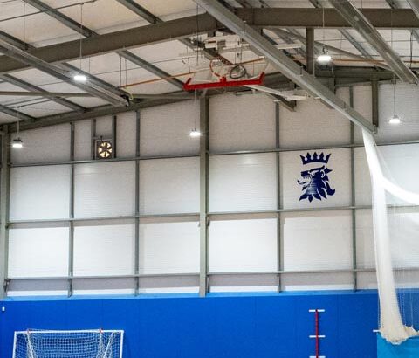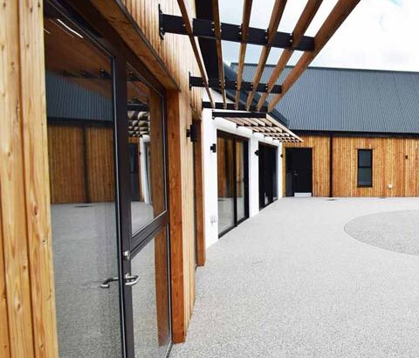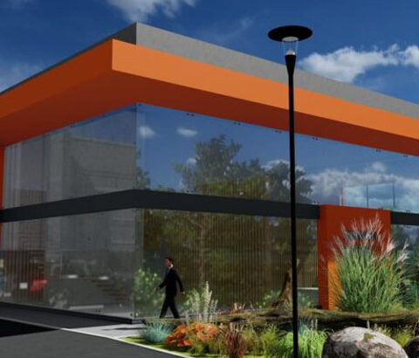Existing buildings were demolished on site to make way for a new school dining hall. The new building is treble its original size. As such, the enlarged canteen / dining hall allows for extra pupil capacity. It also serves as a venue for functions and events.
Construction type is steel and timber structure with curtain walling.
Project Challenges
The main project challenges were how to tie the new building into the existing building and provide sufficient vertical support and lateral stability. The existing buildings also needed adaption of their foundations. These were designed to accommodate the additional weight of the new building.
Design and construction of the school canteen was undertaken alongside development of the new sports hall. Construction of a new school teaching block is currently underway.
The two new buildings are part of multi-million-pound development works necessary to meet a projected increase in pupil intake. RYALL Structural engineers has provided structural engineering services across the phased development over the past 3 years.
Related Projects:
Image Credits: Kent Structures

