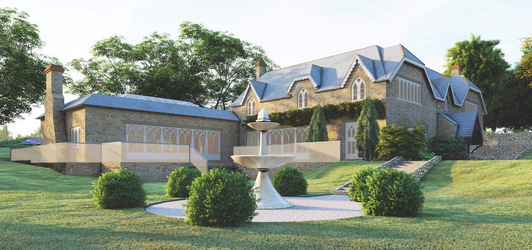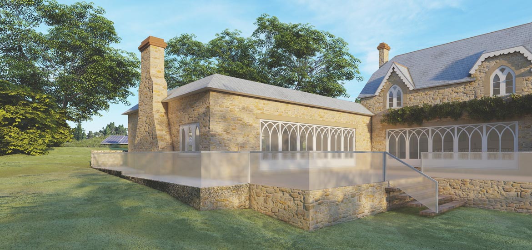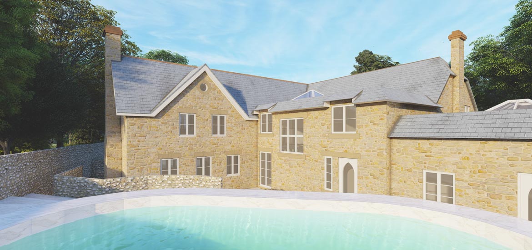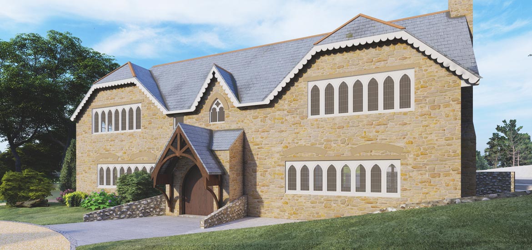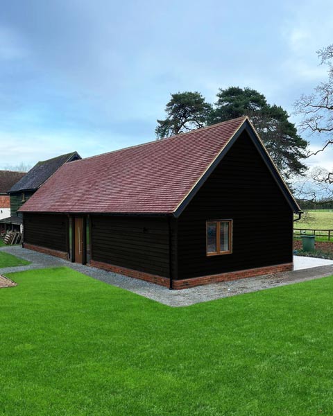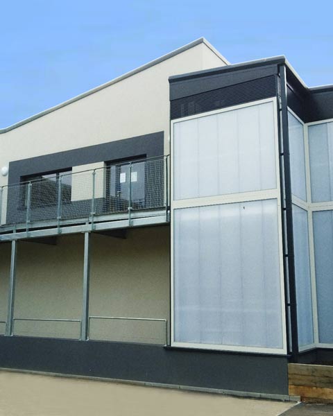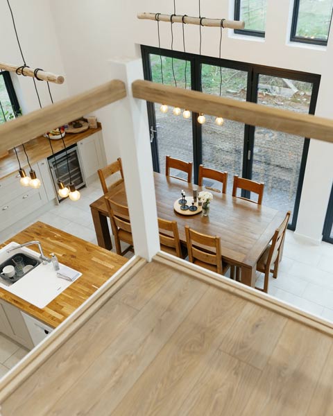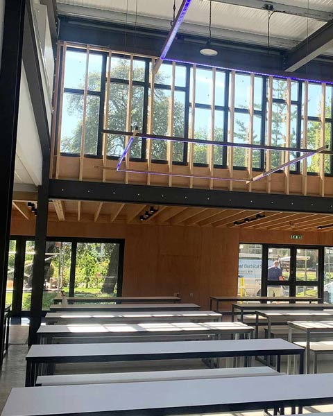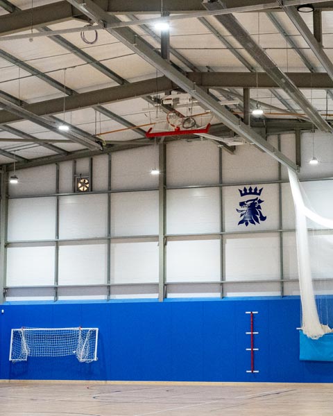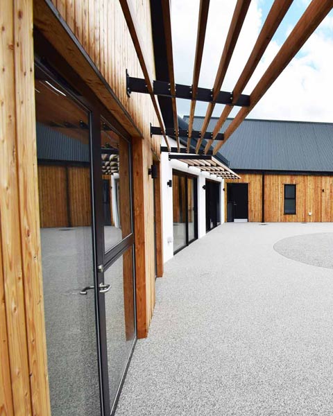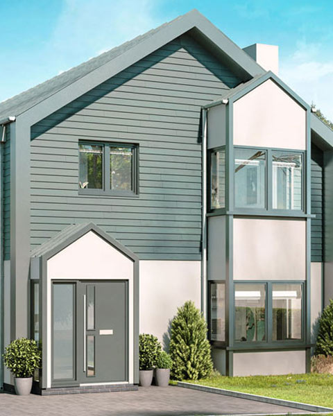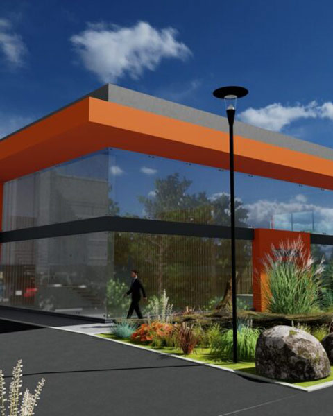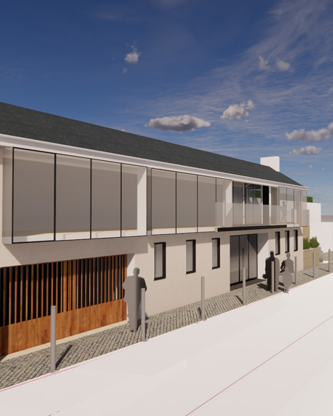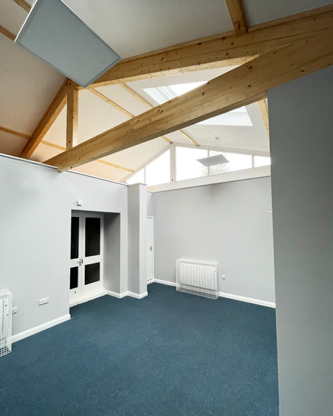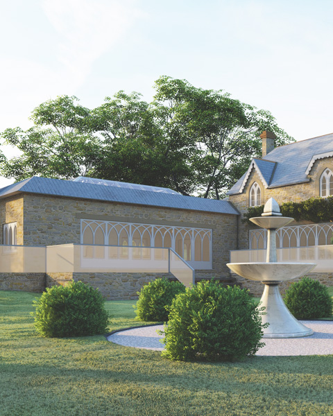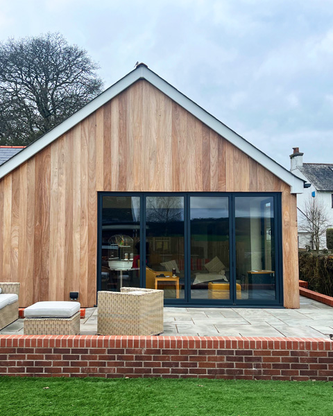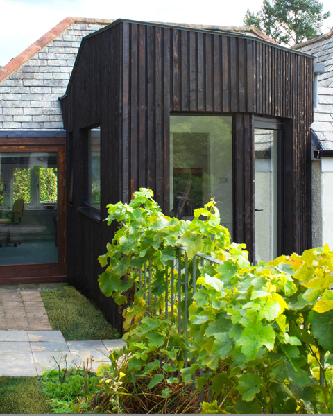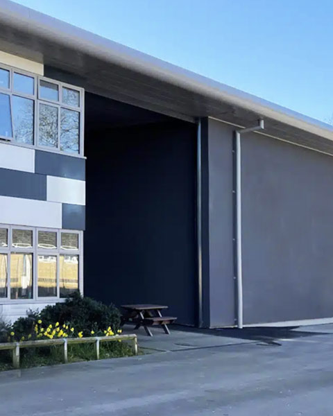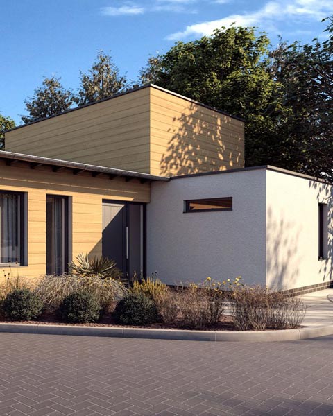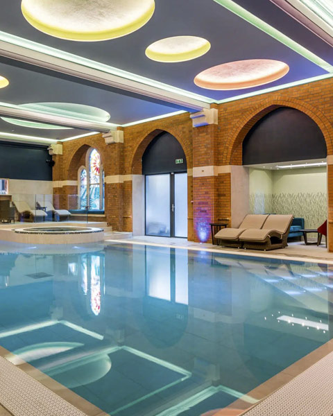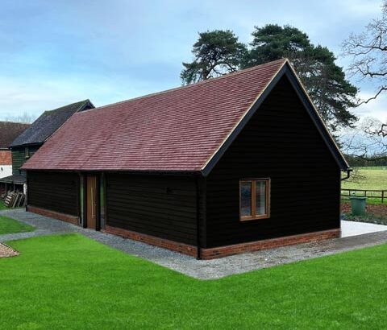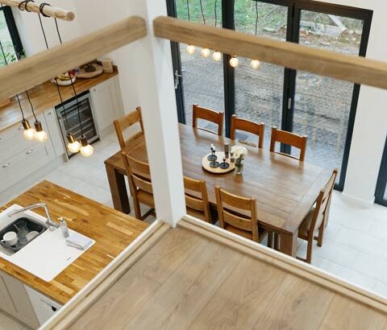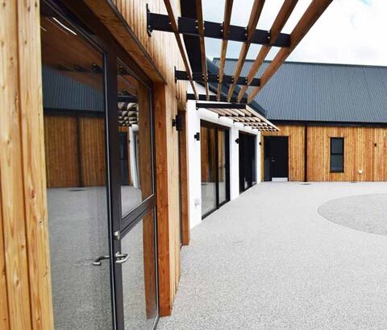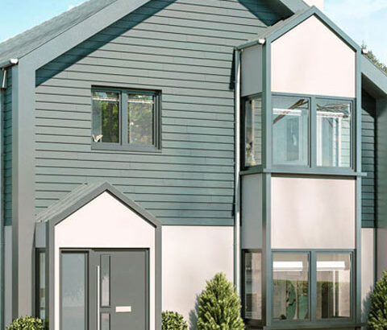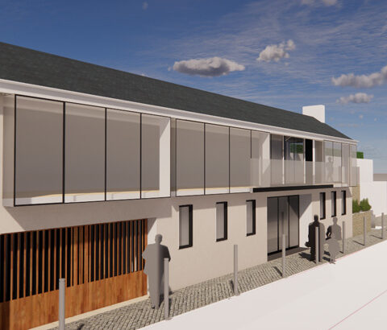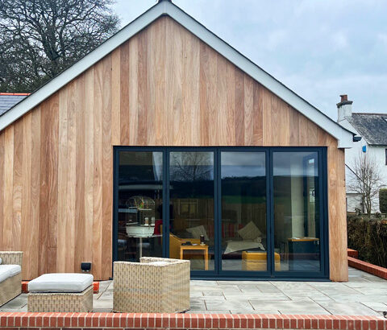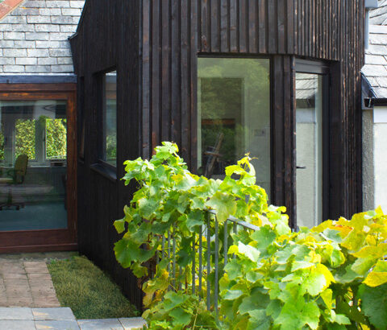This substantial Victorian property tucked away in a quiet corner of Bovey Tracey backs onto an ancient woodland.
Works involve significant alteration of the internal layout of a dated property to allow in more light and provide a modern dwelling fit for 21st Century living.
The extension features large roof lanterns and 7m wide bi-folding doors, with Victorian arch details to match the original windows.
The main structural engineering challenge is that the new extension is largely glazed. It also features a multi-sided mansard style roof. The steel frame was therefore designed and analysed using specialist 3D software by Masterseries. This allowed a detailed summary of member stresses and framed deflections to ensure that wind pressures won’t cause excessive building movement that could damage the glazing.
RYALL Structural Engineers is providing full structural and civil engineering input across this extensive residential renovation and modernisation project.
Image credits: Morris Architectural Design

