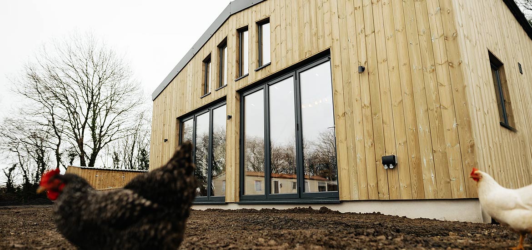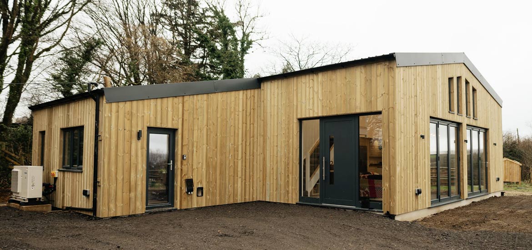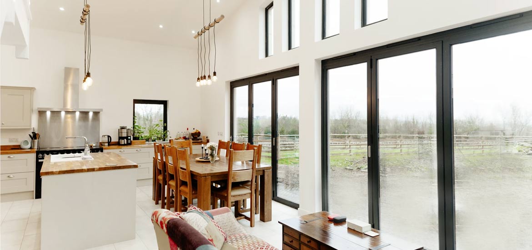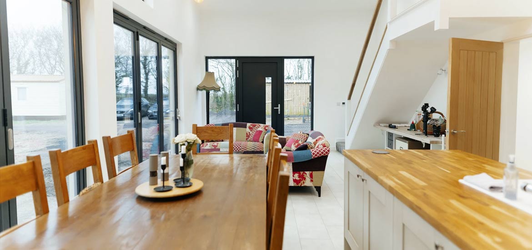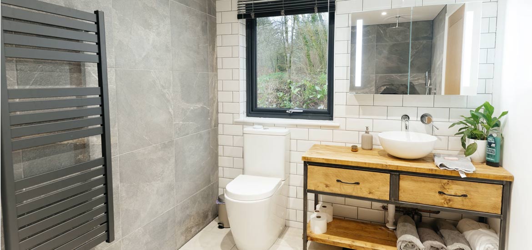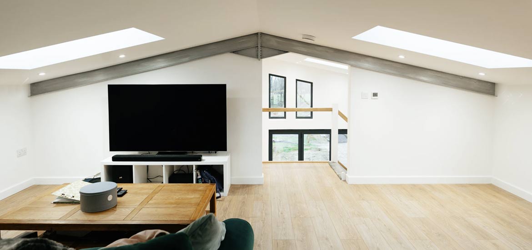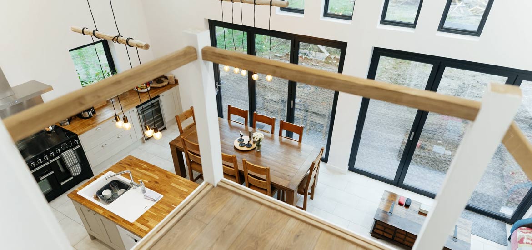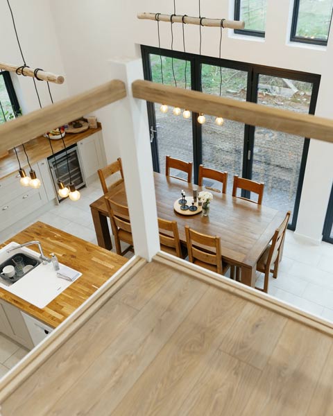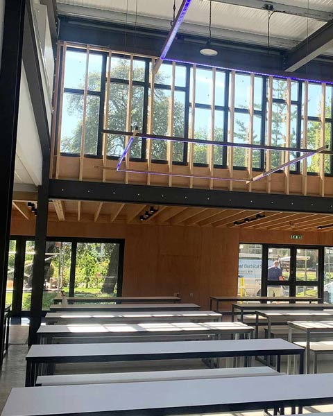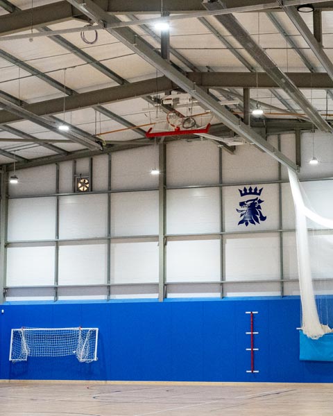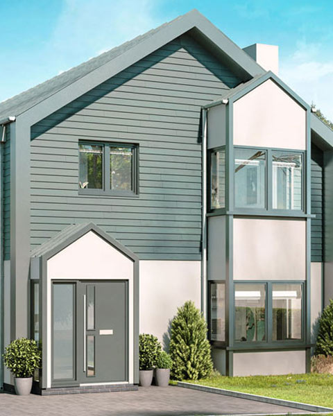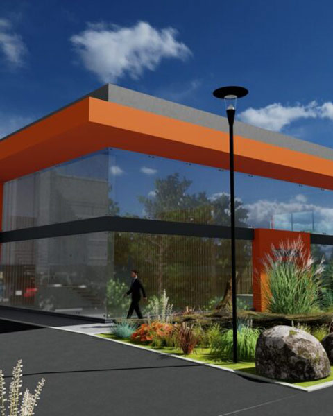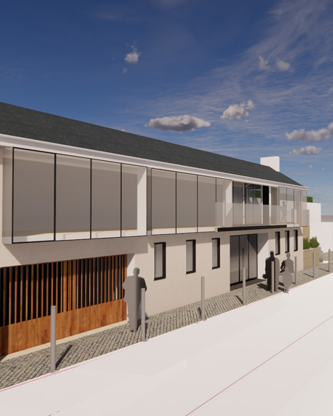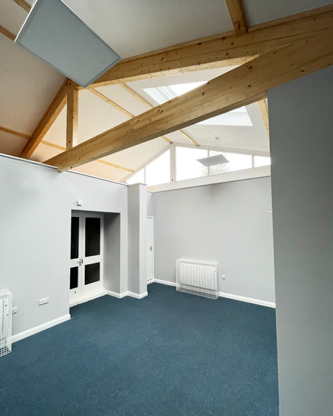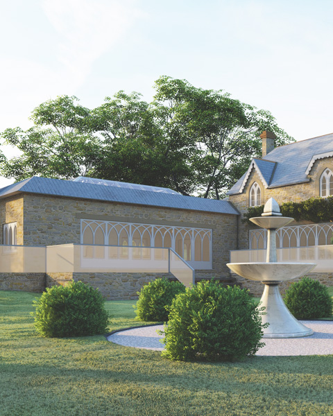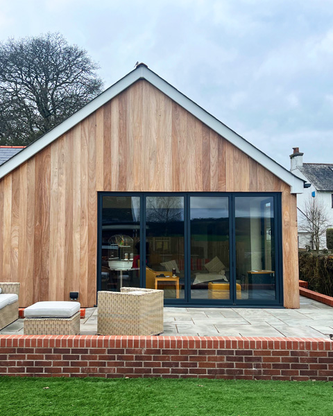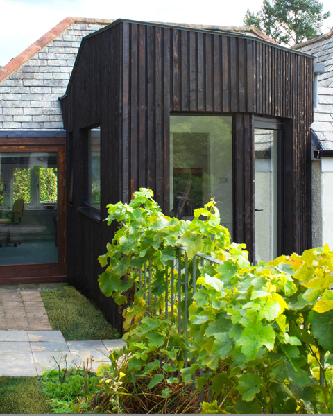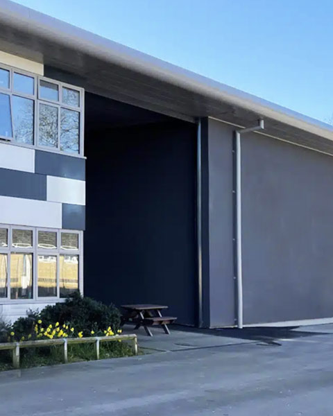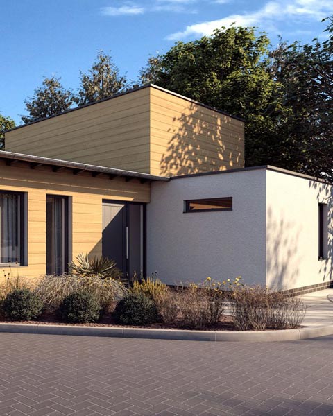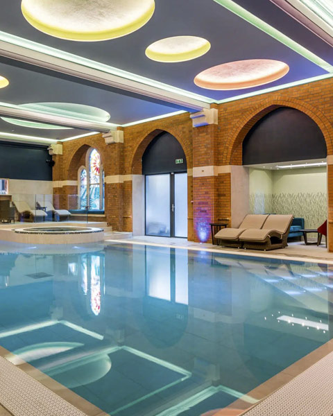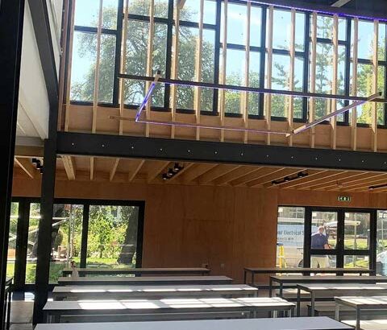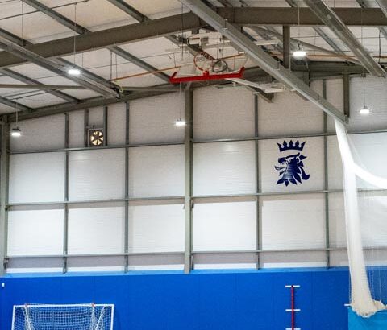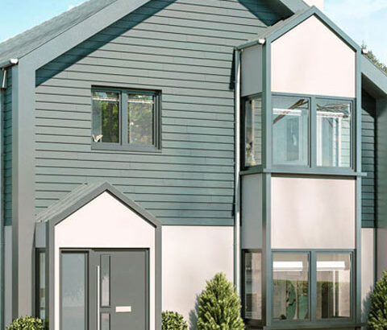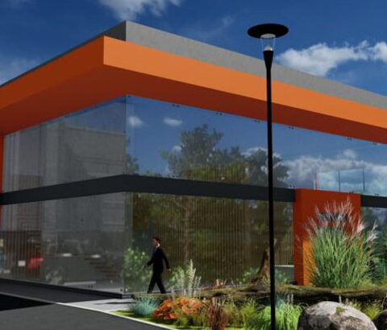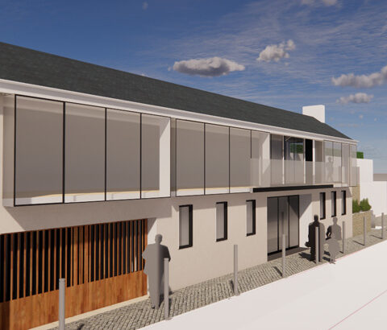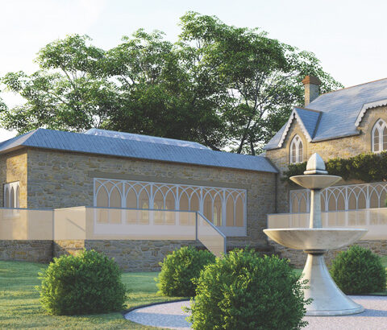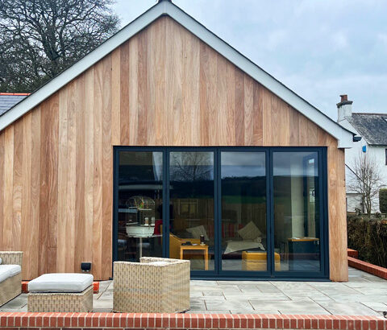A stunning transformation of a rundown barn into a contemporary, 2-storey residential dwelling.
Project Challenges
The redundant agricultural building was converted within the scope of ‘Class Q permitted development’. This requires that all construction be confined within the existing structure. Meeting ecological concerns was an additional challenge.
Despite these limitations, we were able to work with client’s appointed architect to help create a modern, energy-efficient home with a bright, open-plan interior. Externally, the building is sympathetically designed using materials that retain the buildings character and blend fittingly with its rural setting.
RYALL Structural Engineers provided full structural engineering services across the barn conversion project.
If you require structural and civil engineering services for any category of barn conversion project, please get in touch. We are happy to advise and provide a free no obligation quote for your engineering needs.
Credits: Morris Architectural Design, Base Property Support

