Explore Featured Projects
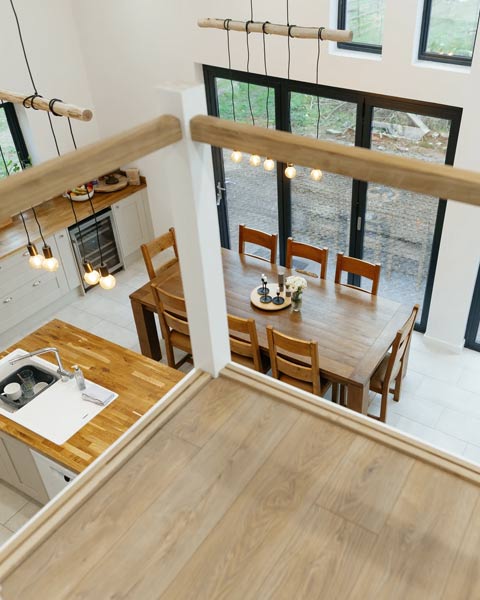
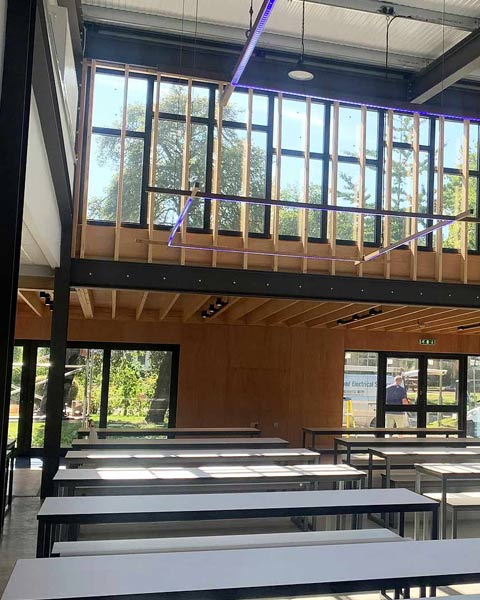
School Dining Hall
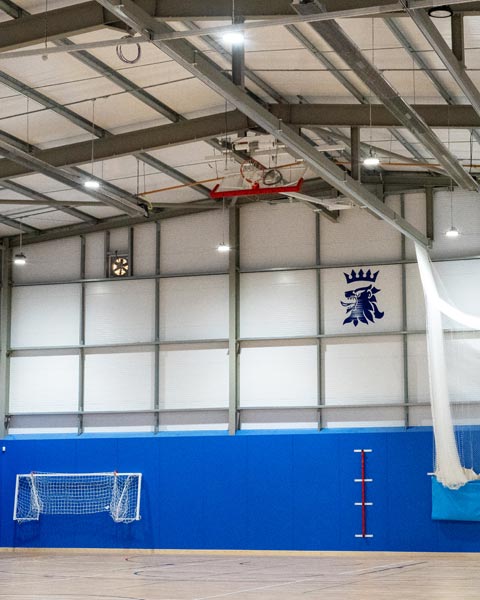
School Sports Hall, Kent
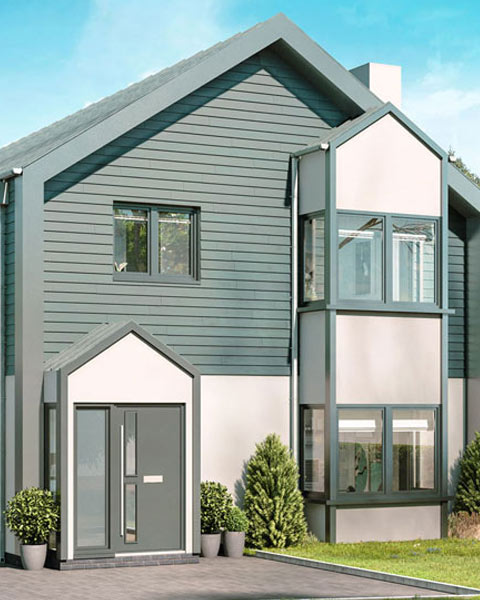
Swallow Heights, Cheriton
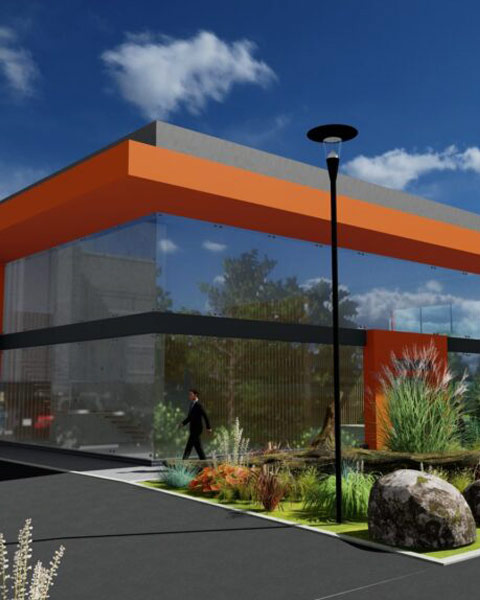
BOWA MEDICAL UK, Kingskerswell
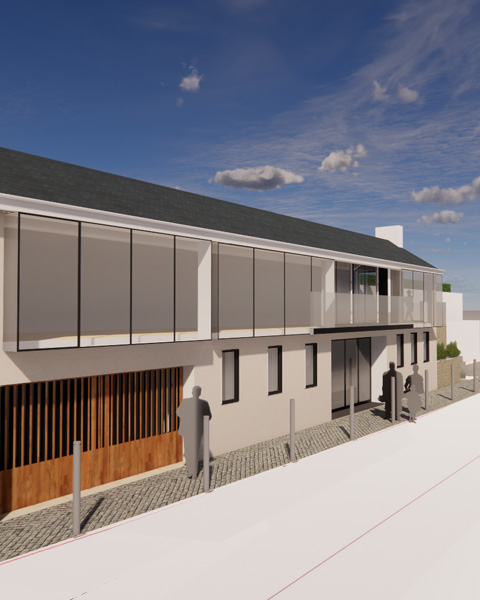
The Bridge, Kingswear
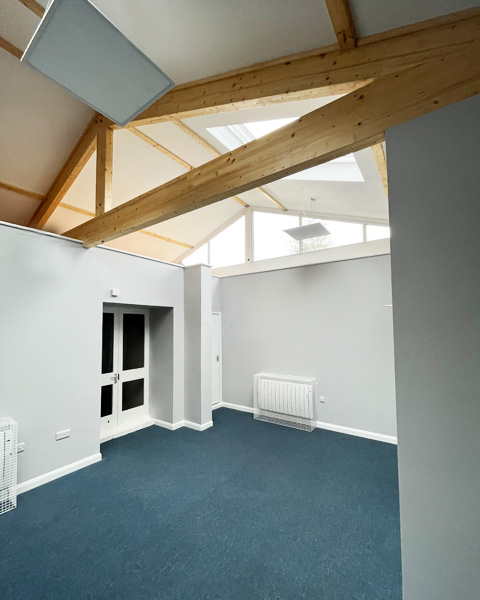
Ogwell Memorial Hall, Newton Abbott
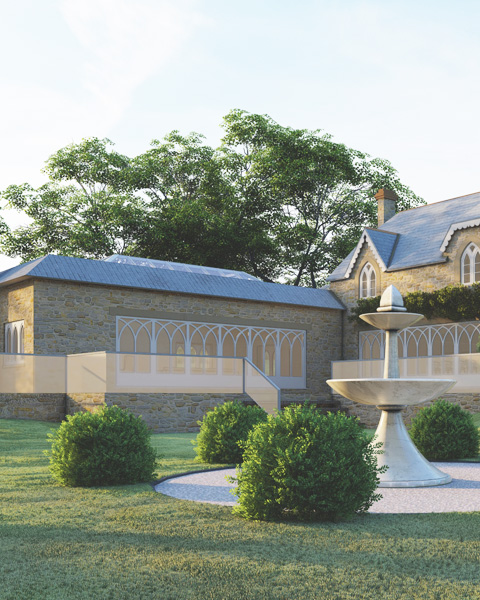
Orangery Extension, Bovey Tracey
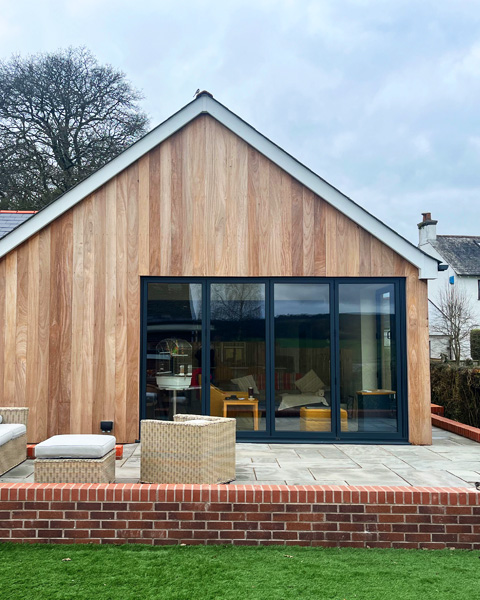
Front Extension, Chudleigh
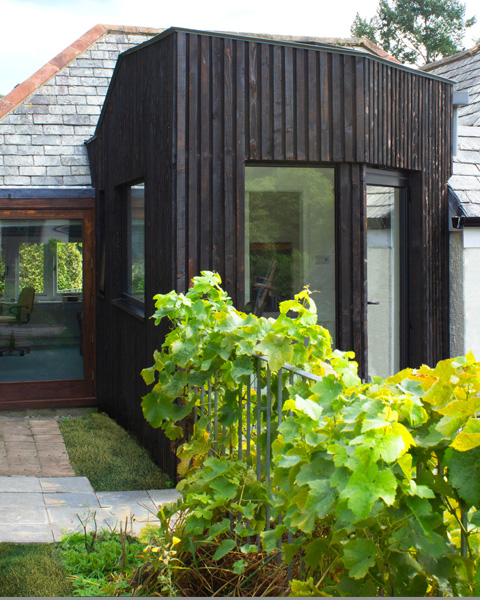
Black Box, Teign Valley
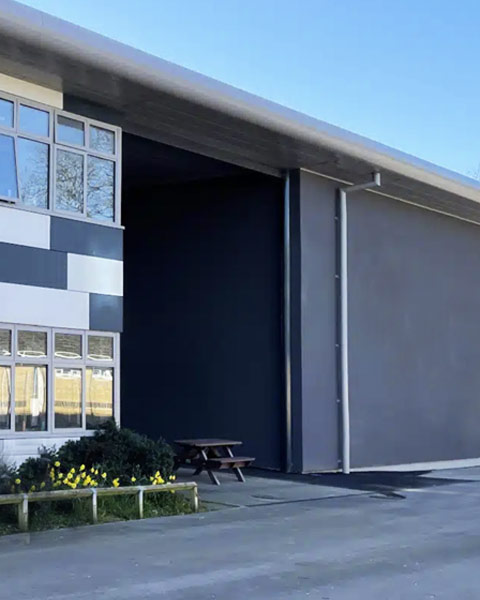
School Theatre Auditorium, Kent
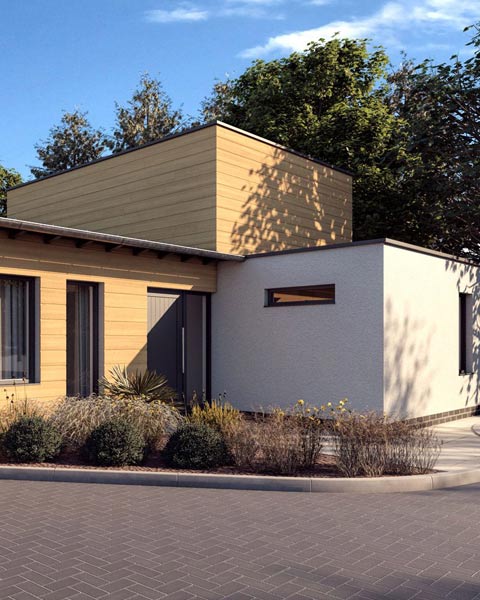
Springfield Lodge, Cullompton
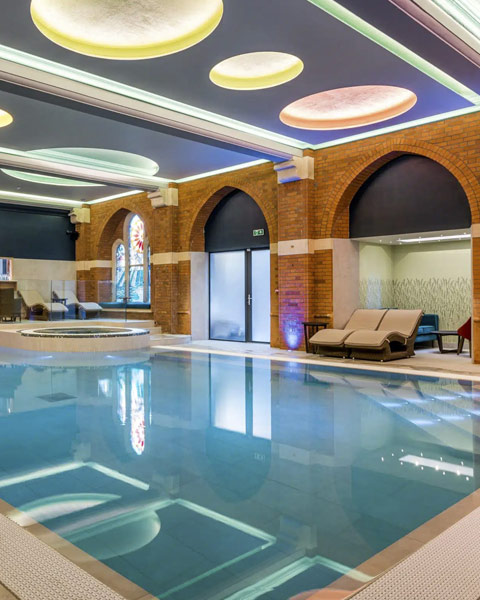
Natural Fit Hove, East Sussex
A selection of projects we have engineered for residential and commercial clients. Get your project off the ground by contacting us. We are always happy to discuss new projects and can provide a free, no-obligation quote.
Get in Touch
Have a specific project enquiry or wish to request a free quote? Please send us the details using our online form.
We are sometimes busy or out on site visits, so please bear with us. We will get back to you as swiftly as possible.
If you have a more general enquiry, you are likely to find the answer on our FAQs page
RYALL Structural Engineers
83 Nut Bush Lane, Torquay, Devon, TQ2 6SG
Let's Talk About Your Project
Tell us a bit about your project. We are happy to provide a free no obligation quote.
We look forward to working with you!
